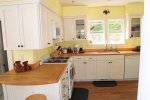-
When we remodeled the kitchen, we moved the doorway to create this little nook area between the wall and the downstairs bathroom. When the wall was torn out, we discovered the original door into the kitchen was exactly where we planned the new doorway.
|
-
One of the most beautiful parts of the kitchen is this built-in cabinet. It seems as if it was part of the original house. It gives us a place to display our collection of antique pitcher-pots and glassware.
|
-
We updated the downstairs half-bath/powder room when we discovered dry rot in the floor. It looks pretty spiffy now.
|
-
Remodeling the kitchen helped bring light into this part of the house. We installed oak floors, beadboard cabinets and a butcher block countertop. The new opening from the dining room helps the entire area flow together.
|
-
As the remodel of the kitchen continued, we took out a slider to give the kitchen more usable space and moved the sink into that area. The new doorway to the outside gave us the option of using the kitchen as an entrance from the outside.
|
-
With the odd shape for the kitchen, the question was what to do with the refrigerator. The problem was solved when we used the space behind the chimney and built-in a pantry area next to the basement door.
-
The kitchen is now large and bright and the energy flows well, all the way into the sewing area.
|
-
The sewing area/office is another great part of the new kitchen. I can sit and watch the squirrels and birds and neighborhood kids play while I make quilts and other projects. We will eventually have built-in cupboards and work surfaces created for this area.
|
|
